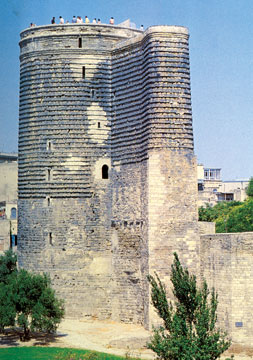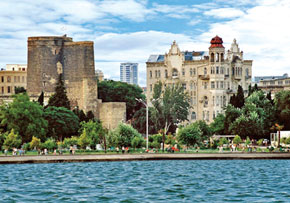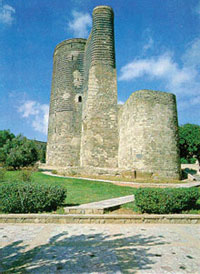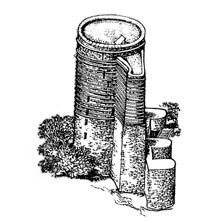 The Maiden Tower is a Baku landmark, a much loved symbol of the city and of Azerbaijan. It looms dark and enigmatic, looking out to sea from the southern edge of Baku´s old, walled city, the Icheri Sheher. The origins of the tower are shrouded in mystery - no-one knows for certain when it was built or what it was built for or even how it acquired its name Maiden Tower (Qiz qalasi). No written sources survive that record its construction or original function.
The Maiden Tower is a Baku landmark, a much loved symbol of the city and of Azerbaijan. It looms dark and enigmatic, looking out to sea from the southern edge of Baku´s old, walled city, the Icheri Sheher. The origins of the tower are shrouded in mystery - no-one knows for certain when it was built or what it was built for or even how it acquired its name Maiden Tower (Qiz qalasi). No written sources survive that record its construction or original function.Baku historian Sara Ashurbayli calculated that the tower must have been built in the 4th to 6th centuries AD. This was because of the tower’s unusual construction, the difference between the stone used in the tower and the stone of the medieval city surrounding it and the various legends about the Maiden Tower.
Another group of researchers think that the tower was built in the 11th century. The reason is the inscription 14 metres high on the south wall of the tower which reads Qubbeye Masud ibn Davud in old Arabic script[1]. Epigraphist Mashadikhanim Nemat studied the inscription and explained the word qübbə as qüllə or tower, so Masud ibn Davud would have been the tower’s architect. The architect of the 14th century Mardakan Tower, Abdulmajid ibn Masud, is thought to be his descendant[2].
However, unlike the Mardakan Tower inscription and another inscription on Sabayil Tower in Baku bay, the Maiden Tower tablet does not include the words Amale ustad or Amale memar (constructor or architect), before Qubbeye Masud ibn Davud. Therefore, the inscription does not necessarily refer to the tower’s architect. The location of the inscription stone, high up the tower, implies that it was placed there accidentally or at least not by the design of the architect. Inscriptions are usually positioned so that they can be read by passers-by, but the Maiden Tower inscription is too high to be seen easily.
Historian Bretanitskiy merges both views and say that the tower was built in two stages: in the 5th to 6th centuries and the 12th century[3]. Veliyev links the history of the tower with Zoroastrianism and fire-worship, while Azerbaijani poet Samad Vurgun wrote in his 1960s Epos of Baku that the tower was built 800 years ago.
Temple, observatory, watch tower?
The structure of the tower leads some scholars to date it to more ancient times[4]. They connect the Maiden Tower with Zoroastrianism and the goddesses Mitra and Anahita. The tower may have been a Zoroastrian temple, built under the influence of the Caspiana and Midiya temple towers, part of the ancient fire city Ateshi Baquan which stood amid the naturally occurring fires on the Caspian coast[5].Architect N. Rzayev writes that Bakan or Bakhan tribes lived near Baku in ancient times. Bak or bakh means to look or observe. Rzayev claims that Baku is the name given by the local population to a hill-like, Bak-i, tower, the Maiden Tower, which was used as a watch tower. Some scholars think that watch towers were built in Azerbaijan, similar to those in Europe, and that the Bak-i tower was one such defensive watch tower[6].
Other scholars believe that the tower was built together with the Baku fortress walls in the Middle Ages and is part of the city’s defensive fortifications.
More recently, the tower’s unusual features have led archaeologists to conclude that it was used as an observatory in the 12th century. Prof. Ahmadov thinks the 30 hewed stone protuberances on the lower part of the tower and the 31 protuberances on the upper part, linked with a stone belt, can be related to the days of the month. He says that it is possible to observe the sky, stars and constellations[7].
Construction puzzles
The Maiden Tower is built in the shape of a cylinder near theshore of the Caspian Sea. A construction, rather like a buttress, sticks out from the cylindrical tower on the sea side. The tower rises to a height of 29.5 metres and has a diameter of 16.5 metres. The walls on the ground floor are five metres thick. The interior has been divided into eight floors and each floor has a cupola ceiling built of hewed stones, with a round hole in the middle of the ceiling. The holes are aligned, so if you stand on the eighth floor, you can look down through all the ceiling holes (or could if they had not been filled in). There are slits in the south and south-eastern section of the wall which allow for observation of the sea and also ventilate the tower. The only entrance to the tower is in the western side and is two metres above ground level and 1.1 metres wide. The height of the ground floor is three metres and the average height of other floors is 2.5 metres. With the exception of the ground floor, the floors are linked by a stone stairway in the south-eastern wall. The only way to reach the first floor from the ground floor is via a ladder or rope though the central ceiling hole. There used to be wells just outside the door, but now they have been filled in and asphalted to make access to the tower easier. When the tower was first built, people had to negotiate their way around the wells, climb up to the door via a ladder or rope, pass through the door to the ground floor and then climb a ladder or rope to get to the other floors.
Archaeological excavations were made from the ground floor of the tower in 1962-63[8]. The excavations revealed that the tower was built on a huge rock, sloping towards the sea. They showed that the adjoining, buttress-like construction on the sea side served to support the tower on the slope. More recent excavations revealed great wooden girders, 14 metres high, in the tower’s foundations. There may be a secret building in the adjoining construction which served as a shock absorber to prevent earthquake damage.
The walls of the tower are five metres thick at its foundation, but narrow to about 4.5 metres at the top. This indicates that the lower and upper parts of the tower were built at the same time, not at different times as some scholars assert. The secret of the survival of the Maiden Tower lies in this solid foundation[9].
The walls are at their widest at a depth of 12 metres. A secret underground passage is thought to have run from the tower, to the Shirvanshahs’ Palace. An underground passage was discovered in the Walled City during archaeological excavations in 1982. It ran north to south from the Shemakhi gate into the medieval city to the Salyan gate. The passage passes under the 14th century Multan Karvansaray, not far from the Maiden Tower[10].
Documents and excavations show that the Maiden Tower was linked to the Baku city walls in the south and north-east. The remains of buildings to the south and west of the tower are proof of this. This wall may have been linked with Sabayil Tower, the ruins of which are now in the Caspian Sea. Research has shown that Sabayil Tower dates back to the 13th to 14th centuries. Abdurrashid Bakuvi, who lived in the late 14th -early 15th centuries, wrote: "There are two mighty towers built of stone in Baku. One of them is on the coast of the sea and the other on a high point. The top of the tower on a high point was destroyed during the Mongol attacks[11]." The destroyed tower remembered by Bakuvi is thought to be the Maiden Tower, while the other is the fortress walls of Baku.
Water and sewage system in the tower
The Maiden Tower has a well, 0.7 metres in diameter, concealed in the south-eastern part of the wall. The mouth of the well is on the 3rd floor and it descends 13 metres to the bottom through the wall. Excavations of the well have found utensils which indicate that it was used from the 12th century. Calculations show that the water in the well bears no relationto sea level. The water has been analysed chemically and found suitable for drinking[12].
A stone furrow runs from the 2nd floor to the 7th floor. A semicircular niche opens in the furrow on every floor. Ceramic pipes, 40-45 cm high, with a diameter of 25-30 cm and walls 2.2 cm thick, were placed one on top of the other in the furrow. The place where one pipe joins another is bonded with limewater[13]. Between the ground floor and the foundations the pipes are replaced with four-cornered ceramic gutters, 22 cm x 18 cm. These gutters run outside through the wall. The pipes and gutters look as though they were produced on a potter’s wheel[14]. The potter’s wheel increased in importance in the Middle Ages and the ceramic pipes were probably produced during that period. Water pipes discovered during excavations resemble the pipes in the tower walls, differing only in size and usage. They were produced in the same way and have the same colour[15].
Views differ about the purpose of the pipes and gutters. The continuation of the channel and pipes up to the 7th floor implies that they were used to dispose of sewage.
Was there a maiden in the tower?
There are different interpretations of the term "maiden" in the name of the tower. Some scholars connect this word to legends which have no known historical basis (see the text box). Others try to date the tower to the era of the Persian Sassanid Empire (224-636 AD) or even further back and use the name as an argument. Maiden Towers exist not only in Baku and Azerbaijan but also in other Oriental countries. Excavations have shown that most of them date back to medieval times. They are thought to bear the name Maiden Tower to symbolize their impregnability by the enemy during attack. The towers were for princes and their families. The Maiden Tower in Baku and the others in Azerbaijan (in Shemakhi and Ismailly) are indeed well built and impregnable[16]. This view is the most likely explanation for the name Maiden Tower.Some scholars think that this name does not mean only impregnability, but is related to the religious beliefs of the ancient tribes. The term maiden (qiz) is a sign of the water goddess Anahita, named in the Zoroastrian scripture the Avesta. In the Islamic period these temples lost their religious significance and became mere defensive fortifications.
Four theories
Evidence can be found to support the following theories:1. The Maiden Tower was probably built at the same time as the walls of Baku’s old city and shared their purpose of defending the city. The structure of the tower would also seem to confirm this. The tower was built so that the monarchs and their retinue could lock the gates of the tower and defend it for a long time. The secret underground passage from the Maiden Tower to the Shirvanshahs’ Palace gives further weight to the defensive theory. The tower bears features common to the defensive towers on the Absheron peninsula - in Mardakan, Ramana, Shuvalan and Nardaran. It does not really have the features of temples, observatories or watch towers. As there is no record of the Maiden Tower before the 12th century, it is logical to assume that it was built at the same time as the city walls.
2. The date of construction cannot be pinpointed until the tower’s purpose has been determined. Although there are no fundamental arguments in favour, the structure of construction and the situation of the tower in front of a religious complex could mean that the lower part of the tower was built in the 6th to 7th centuries and the upper part in the 11th to 12th centuries. Excavations have revealed a 9thcentury mosque near the Maiden Tower with the remains of a Zoroastrian temple in its arched centre. The arched Zoroastrian construction echoes the Maiden Tower. This implies that the tower was a Zoroastrian temple and also served as a defensive and watch tower during the Sassanid era. It would have taken an economically powerful state such as the Sassanids to have built the tower. If the Maiden Tower were an Islamic monument, it would have had a strip bearing an Arabic inscription running around either the inside or outside, as has the Sabayil Tower.
3. The Maiden Tower might be part of the Gilgilchay defence system, built to protect the Sassanids’ northern province, Albania. The Maiden Tower has similarities to the Chiraqqala castle, north of Baku, and to other elements of Eastern Albanian defence towers built in the 5th to 6th centuries. The Baku fortress walls were built later in about 1138-39 by Shirvanshah Manuchohr III and then joined to the Maiden Tower.
4. Religious belief may yet explain the enigma of the Maiden Tower. Sun and light are important symbols in every religious philosophy, but are especially significant in Zoroastrianism, the religion of the ruling classes in the Sassanid Empire[17]. One of the symbols
of fire and light is the buta, which bears the shape of a teardrop or the number nine (common in Britain in Paisley prints). Buta comes from the Sanskrit word Buddha which means light. The buta shape has been widely used in decorative and applied art, and is found in many items discovered in old Baku[18]. The buta has the shape of the numbers six and nine, and the wisdom of these numbers belongs to God. If the Maiden Tower is seen from the air, it has the shape of a buta or a number six or nine.
Also looking from the air, if the walled city is a door, the Maiden Tower is its keyhole. I would like to think that the Maiden Tower is the key to the mystery of Baku’s name.
Archaeological excavations are continuing and will probably produce fresh theories to crack the enigma of the Maiden Tower.
One legend of the Maiden Tower
A king fell in love with his beautiful daughter and wished to marry her. Horrified, the princess tried to delay the nuptials by asking her father to build the biggest tower she had ever seen. When the tower was completed, the princess went up to admire the view and threw herself into the waves of the Caspian, lapping against the tower walls below.
This tale is the subject of many Azerbaijani poems and plays. The ballet Maiden Tower, still performed at Baku´s Opera and Ballet Theatre, tells a slightly different version of the tale. The king came home from a war to find that his wife had borne him a daughter and not a son. He ordered that his daughter be killed but her nanny managed to escape with her. Seventeen years later she was a beautiful maiden, already betrothed, when she caught the eye of the king. He wanted to marry her and took her off to the Tower. Her enraged fiance killed the king and raced to the Tower to rescue his beloved. But hearing footsteps on the stairs, she thought that the king was coming and in fright cast herself off the top of the Tower.
About the author: Dr Kamil Ibrahimov, is a senior researcher at the Azerbaijani National Academy´s Archaeology and Ethnography Institute. He is the head of the Baku archaeological expedition.
Literature
1. M.S Neymatova, Epiqraficheskiye pamyatniki Baku i Absherona o voyennikh doljnostnikh litsakh XII-XIV vv. Stranitsi istorii Baku i Absherona, Baku, 1990, pp. 19-22
2. V.F. Minorskiy, Istoriya Shirvana I Derbenda, Moscow, 1963, p. 29
3. L.S. Bretanitskiy, S.M. Datiyev, G.A. Yelkin, L.G. Mamikonov, D.A. Motis, Arkhitektura Azerbaydzhana epokhi Nizami, Moscow, 1947, pp. 96-101
4. D.A. Akhundov, O proiskhozhdenii, naznachenii i datirovke Bakinskogo Bashennogo khrama (Qiz qalasi), Baku, 1974, pp. 18-19
5. D.A. Akhundov, Arkhitektura drevnogo i rannesrednevekovogo Azerbaydzhana, Baku, 1986 p. 78
6. N.Sh. Rzayev, Sh. N. Rzayev, Bakinin adi ve tarikhi haqqinda. Azerbaycanin choxterefli qarshiliqli elaqelerinde Bakinin rolu, Baku, 1997 p. 269
7. Q.M.Ahmadov, "Qiz qalasi haqqinda yeni mulahize", Elm ve heyat (Science and Life) magazine, Baku, 1978
8. O.Sh. Ismizade, Obsledovaniye Devichey Bashni, Baku, 1965, pp. 18-26
9. O.Sh. Ismizade, O Divichey bashnye v Baku, Baku, 1968, pp. 292-295
10. O.Sh. Ismizade, H.A. Ciddi, Baki Qiz qalasi, Baku, 1968, p. 6
11. Abdurrashid al-Bakuvi, Abidelerin xulasesi ve qudretli hokmdarlarin mocuzeleri (with translation, preface and commentaries by Z.M. Bunyadov), Baku, 1992, p. 117
12. O.Sh. Ismizade, H.A. Ciddi, Baki Qiz qalasi, Baku, 1968, p. 14
13. K.F. Ibrahimov, "Bakinin Icheri sheherinde tapilmish bezi dulus inshaat memulatlari haqqinda" Azerbaycan arkheologiyasi (Archeology of Azerbaijan) magazine, 1-4, Baku, 2001, pp. 89-92
14. K.F. Ibrahimov, "Icheri sheherde aparilan son arkheoloji keshfiyyat ishlerinin yekunlari haqqinda" Azerbaycanin antik ve orta esr arkheologiyasi problemleri (Problems of Ancient and Medieval Archaeology in Azerbaijan), Baku, 2006, pp. 142-147
15. Q.A. Ciddi, N.Q. Ciddi, Rayoni rasprostroneniye "Devichikh bashen" (Qiz qalasi) i istoricheskiye korni etoqo nazvaniye, MKA, volume 9, Baku, 1980, pp. 142-144
16. K.F. Ibrahimov, "Bakinin Qiz qalasi dakhilinde tung bolulari haqqinda", Material from academic conference, Baku, 1989, pp. 13-14
17. A. Karakhmedova, V. Kvachidze, Q. Aqayev, E. Veliyev, "Khrami ognya Kavkazskoy Albanii", Azerbaycan arkheologiyasi (Archeology of Azerbaijan) magazine, 1-2, Baku, 2000, pp.65-71
18. F.A. Ibrahimov, K.F. Ibrahimov, Baki Icheri sheher, volume 1, Baku, 2002, p. 43



Комментариев нет:
Отправить комментарий